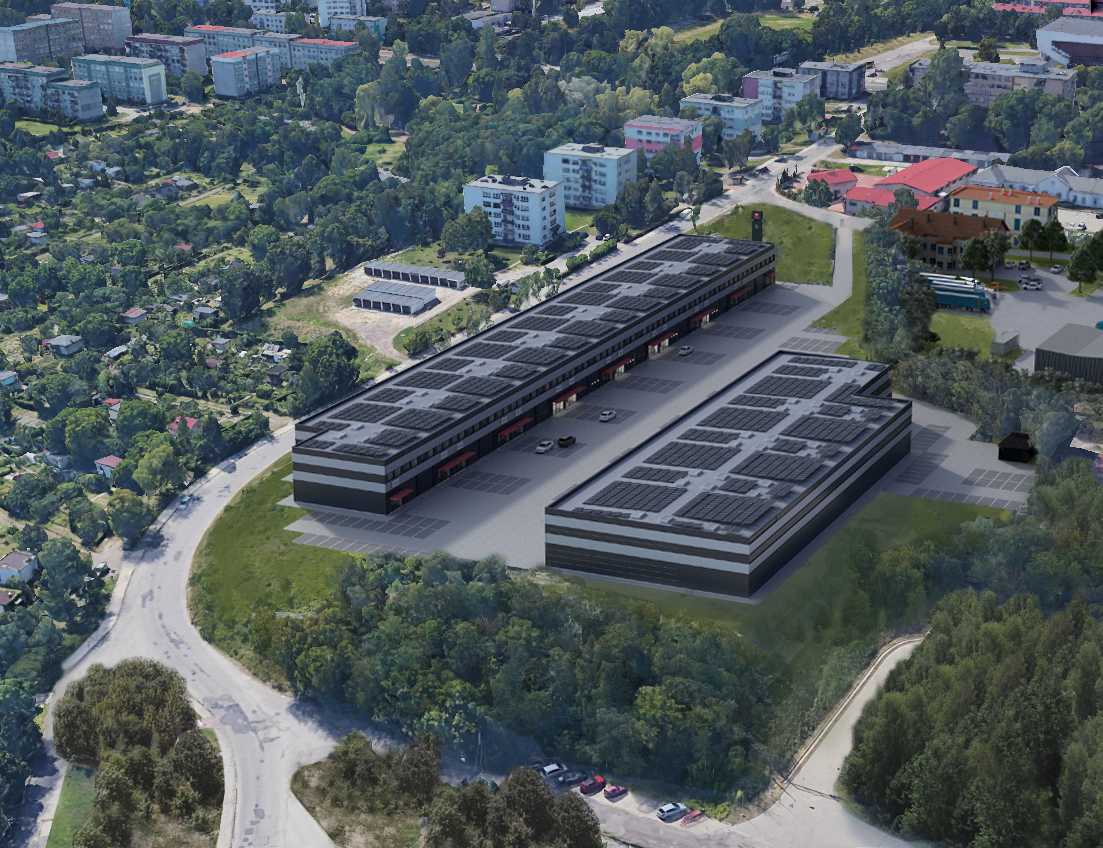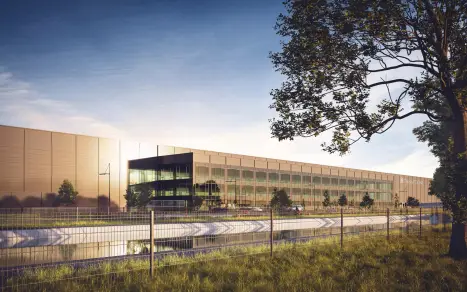LCP Multipark Sosnowiec SBU
Investment value25 million PLN
Rent area8300 sqm


Designed by the architectural studio UNI-FORM, the Multipark Sosnowiec building comprises 9 warehouse units, each with its own entrance, driveway, storage space, office, social room, and restroom. All units are accessible and equipped for disabled persons.
On a plot of nearly 25,000 square meters, two buildings will be constructed with a total rental area (GLA) of nearly 8,300 square meters, of which about 7,200 square meters are warehouse spaces and approximately 1,100 square meters are office spaces.
The opening of the new SBU under the Multipark Sosnowiec brand is planned for the fourth quarter of 2024.
See other projects
Panattoni: Poznań A2 Park
207 million PLNInvestment value
82 000 sqmUsable area
Let's talk about cooperation
You may fill out one of the contact fields: phone (required if no email is provided) or email (required if no phone number is provided).

